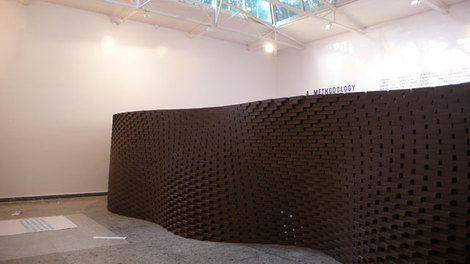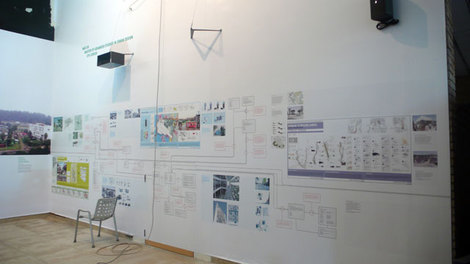nobirunstyle in Switzerland
Once in a lifetime experience of Architecture
Search
2008年09月06日(土)
Venice Biennale Report vol.1
11th International architecture exhibition in Venice
Swiss Pavilion
Curator: Reto Geiser
TEAM:
LAPA / Laboratory of the production of architecture, EPFL
Harry Gugger
ALICE / Atelier de la conception de l'espace, EPFL
Dietz Dieter
Architecture and Digital Fabrication, ETHZ
Fabio Gramazio, Matthias Kohler
MAS UD/Master of Advanced Studies in Urban Design, ETHZ
Marc Angélil
The concepts of the Swiss Pavilion are consisted of 4 design strategies; A. Methodology, B. Network, C. Didactics, D. Technology. Each team shows advanced design projects through each strategy.
The spaces of the Pavilion are gently divided by three-dimensionally curved brick wall, which was designed by Gramazio & Kohler, and constructed by a Robot. The team of LAPA shows the urban design project in Havana, Cuba, and it has different levels of projects; from urban design proposal to a mockup of the wall design. ALICE introduces their project of temporary structure in London which is called OVERFLOW, they made a three dimensional structure and placed with making use of overflow of the river. And our MAS UD presents urban design projects in Addis Ababa, Ethiopia and in Schwyz, Switzerland. Although both cities have totally different urban situation and different types of development, this comparable presentation shows a learning and feed-back strategy through both cities, with sharing their networks.
Text by Noboru Kawagishi

